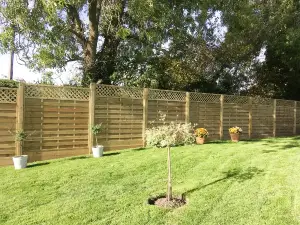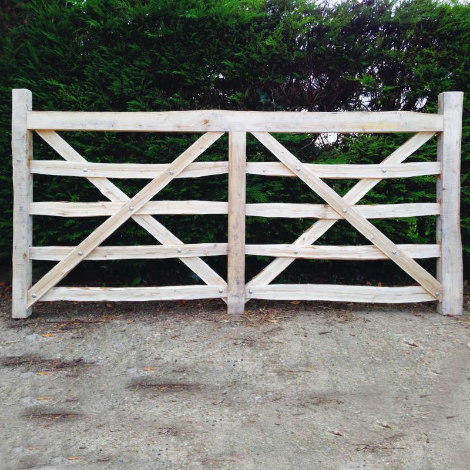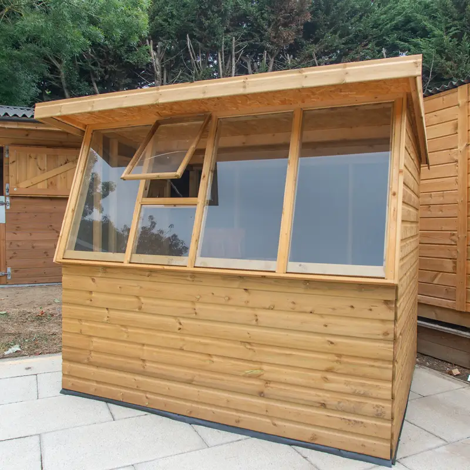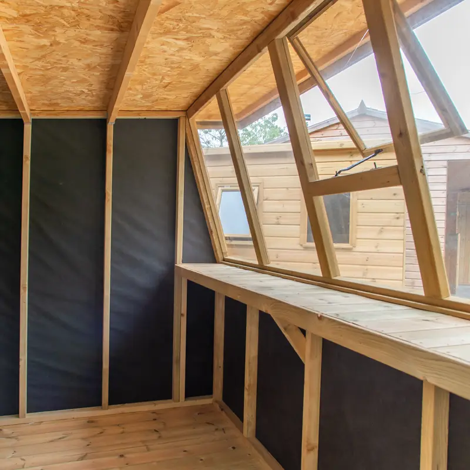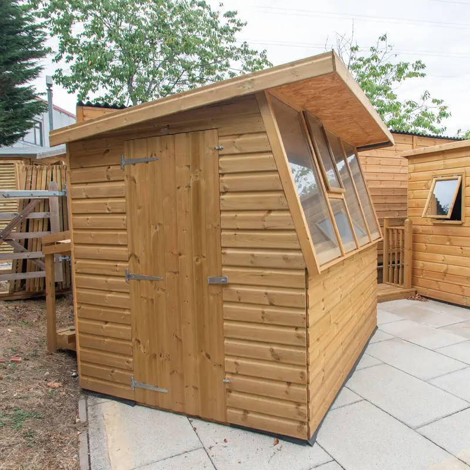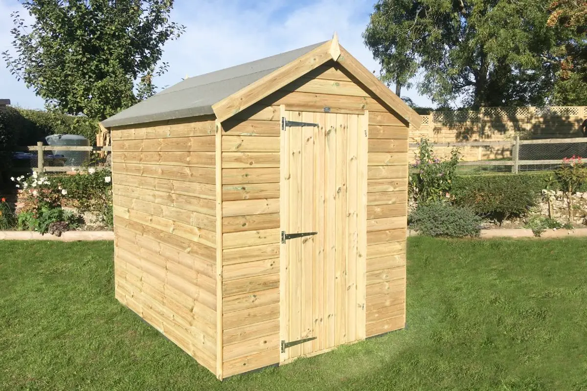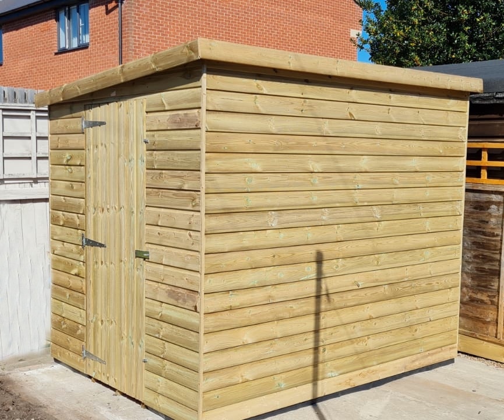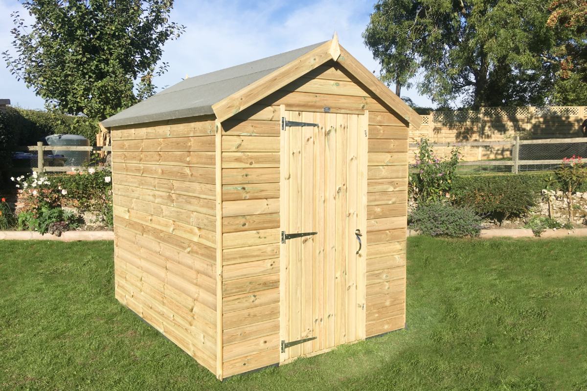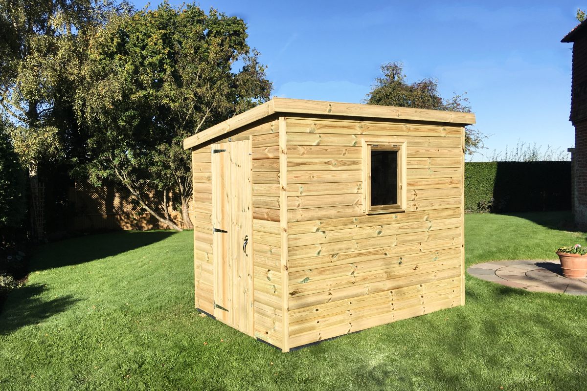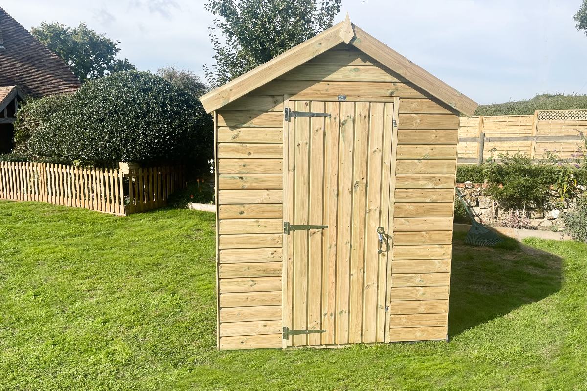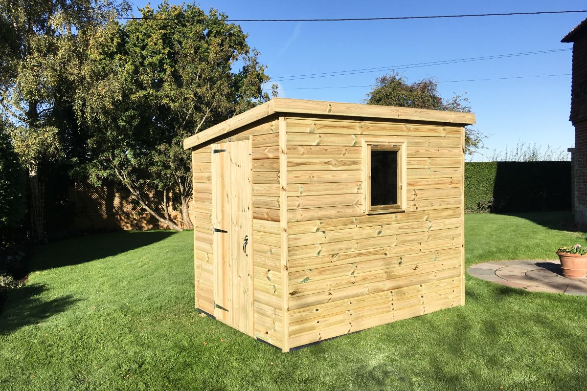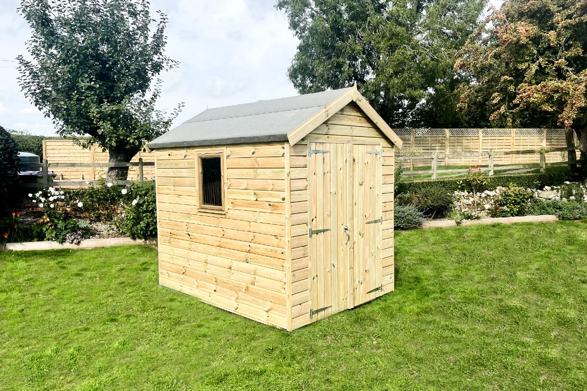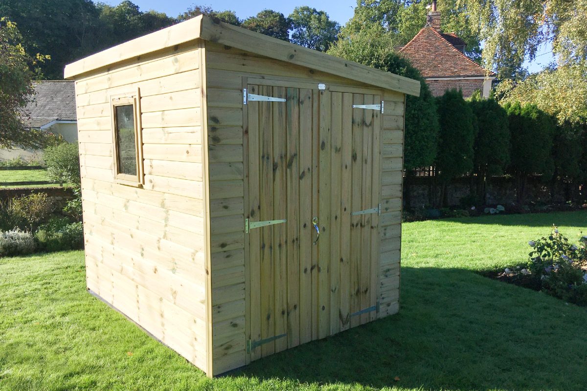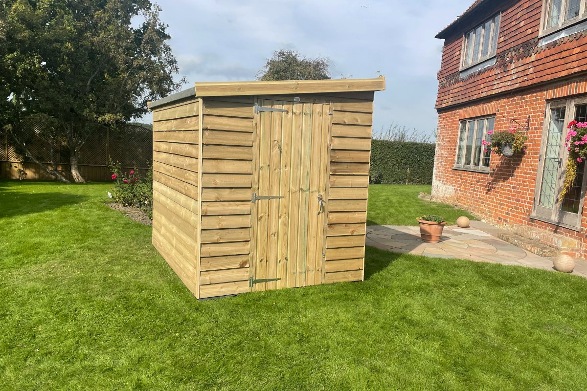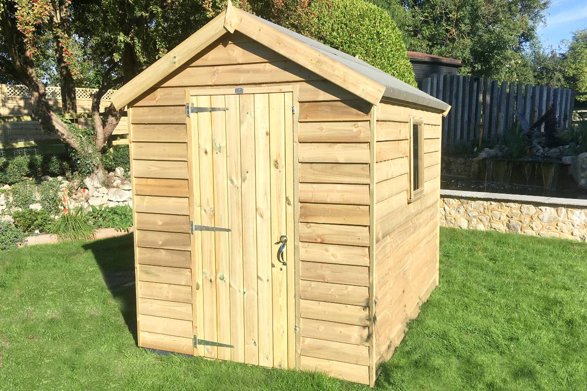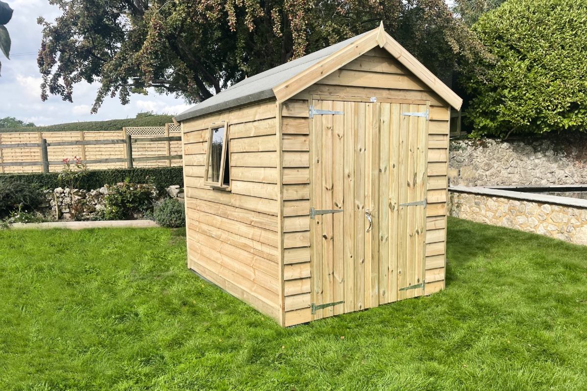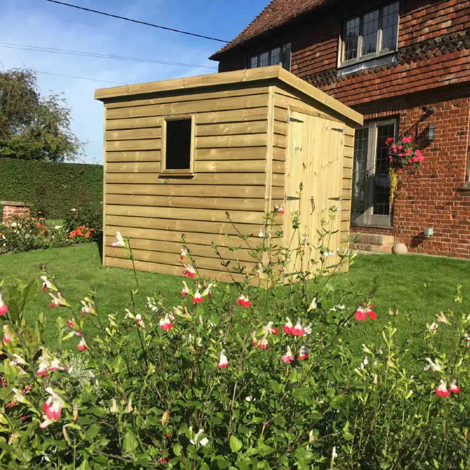Potting Shed
£1,791.00*
Free shipping
Available - Delivery in 1-2 weeks with free installation**
A robust potting shed purpose built for keen gardeners looking to germinate plants inside as well as store garden equipment and tools. Available in two sizes either, 8' x 6' or 10' x 8'.
With glass to one side and cladding to the other three sides the pent roofed potting shed offers the benefit of both sunlight with protection from weather on other sides. It is generally preferable to face the window side to the south making the most of winter and spring sun and sheltering from prevailing weather conditions.
The Chart potting shed is made for strength and longevity. Built using 3"x 2" pressure treated timber framing it is then covered with a British Standard breathable waterproof membrane. The Chart potting shed is clad in pressure treated shiplap that makes it look at home in both modern and traditional settings.
Our standard is premium:
- Upgraded 3" x 2" pressure treated framing
- Pressure treated cladding
- Breathable membrane (TF200 to British Standards)
- Tongue and groove flooring
- Tongue and groove raised shelf in front of the window for easy potting and germination
- One side of angled windows (including one opening)
- End door with staple and hasp for padlock
- Catch to hold door open
Each potting shed comes with a 5 year Chart Shed guarantee and includes installation by our expert team as well as free delivery across the south (guarantee excludes roof covering & guttering).
| Shed Width : | 6ft, 8ft |
|---|---|
| Shed Depth: | 8ft, 10ft |
| Door: | Single Door |
| Roof Covering: | Heavy Duty Felt |
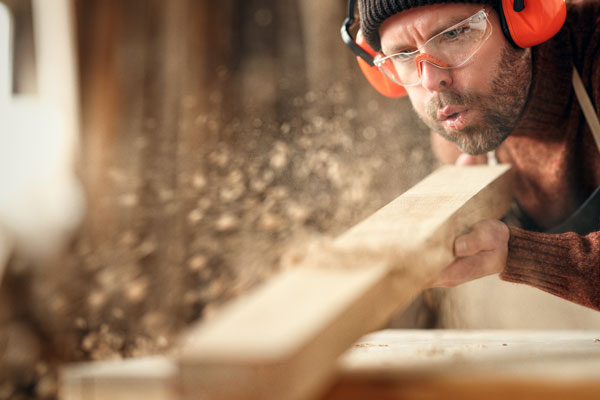
The Chart Shed Promise
Potting Shed Specification
- Pent potting shed
- Floor constructed using EX 3" x 2" (finished size 75mm x 50mm) bearers placed at 300mm centres.
- Boarded with 12mm T&G timbers
- Protect TF200 British Standard breather membrane between frame and cladding
- A fully framed personal door measuring 762mm wide x 1.83m high with 3 x 450mm Tee-Hinges
- Roof sections constructed using Ex 1 1/2" x 1 1/2" (finished size 34mm x 34mm) purlins.
- Boarded with 15mm OSB covered on the outside with heavy duty felt and trimmed with barge boards
- Glazed panels 4mm glass with one opening window
- Walls constructed using Ex 3"x 2" (finished size 68mm x 38mm) framing
- Walls clad with pressure treated shiplap boarding Ex 16mm x 50mm (Finished size 12mm)
- Hasp and staple ready for your own padlock
- Galvanised cast cabin hook to hold the door open


