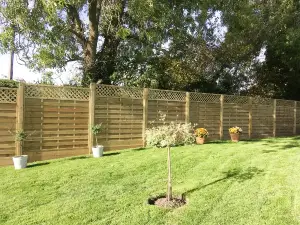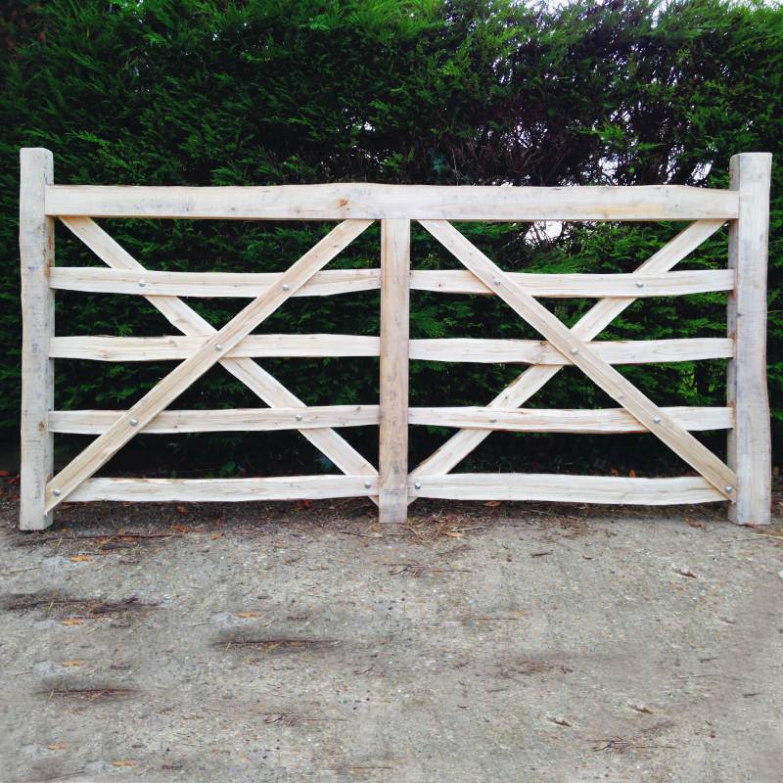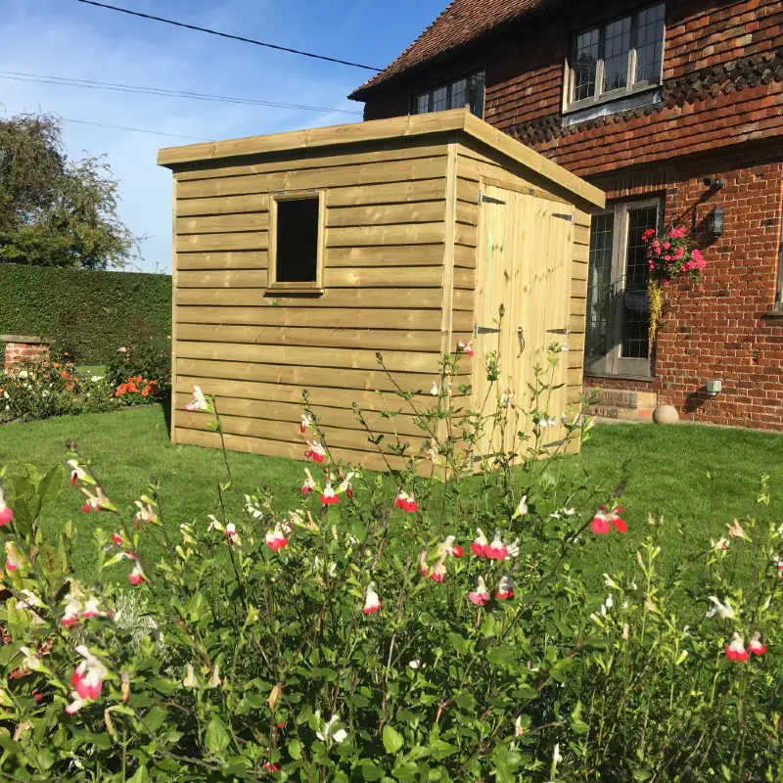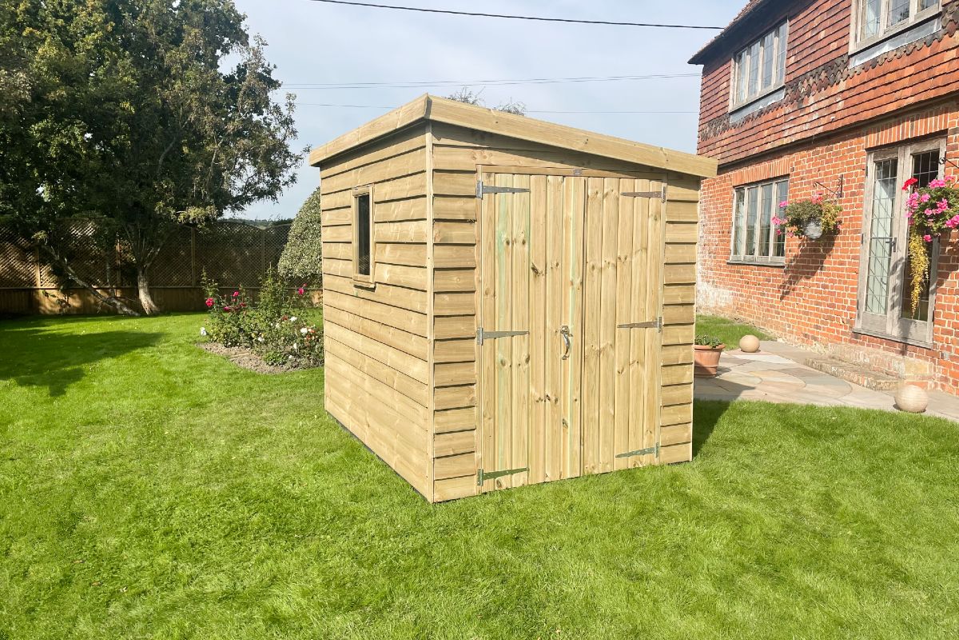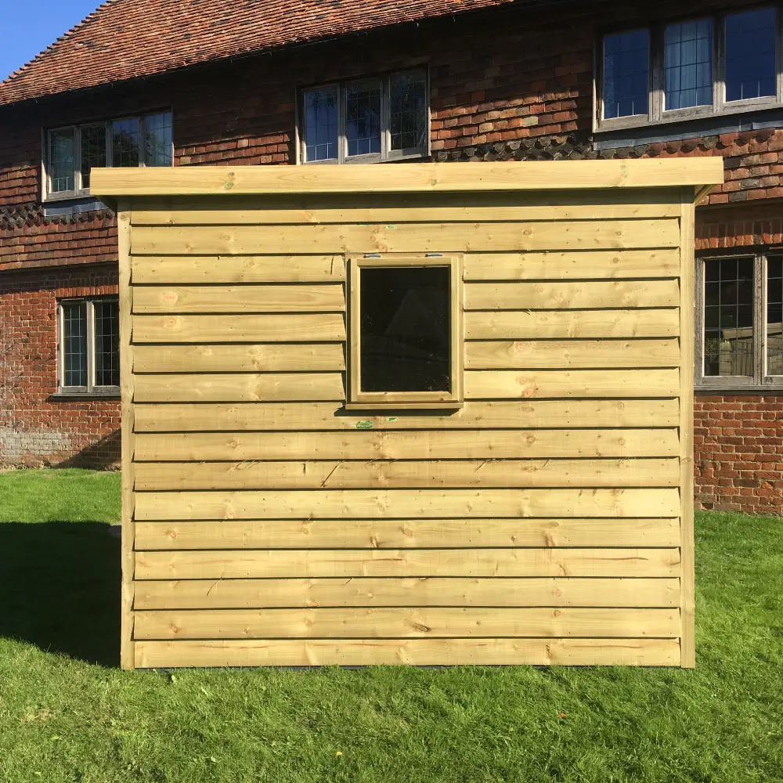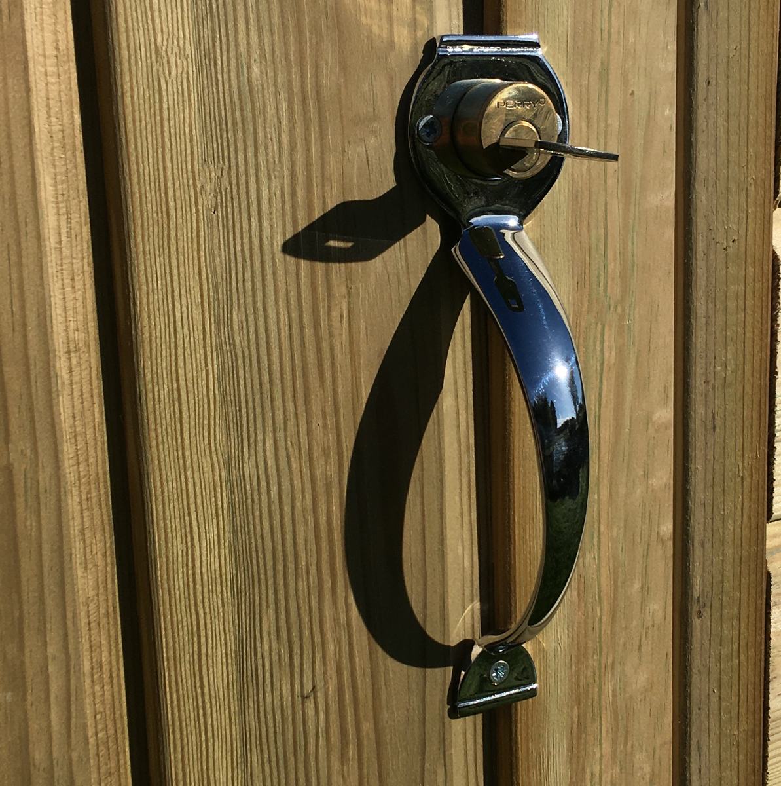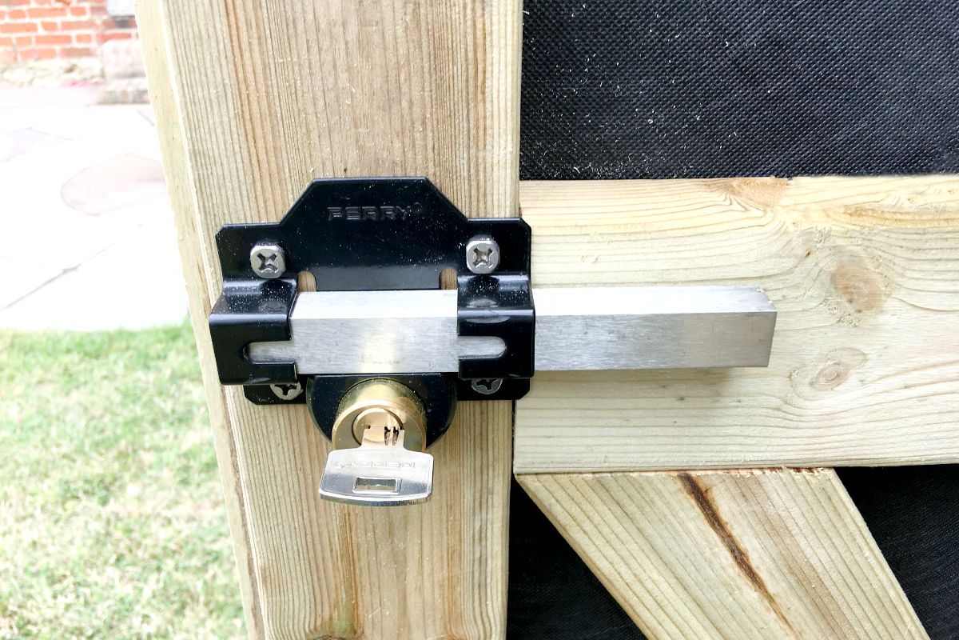Devon Shed
With traditional weatherboard cladding, double doors and a pent roof, it would be easy to imagine the Devon shed in a garden overlooking the sea ready for all your fishing gear, boat parts and deckchairs. In truth, though the Devon is a thoroughly flexible shed thanks in no small part to the double doors, whilst the cladding gives it that country feel. With a pent roof, this is the perfect shed for those looking to keep the height of their shed roof to a minimum.
As with all Chart sheds, it is made for strength and longevity. Built using 3"x2" pressure treated timber framing it is then covered with a British Standard breathable waterproof membrane.
The Devon shed is a pent shed and is clad in pressure treated weatherboard that makes it look at home in both modern and old surroundings.
Our standard is premium:
- Upgraded 3" x 2" pressure treated framing
- Pressure treated cladding
- Breathable membrane (TF200 to British Standards)
- Tongue and groove flooring
- Single wooden window
- Chrome door handle and throw lock
- Catch to hold door open
Each shed comes with a 5 year Chart Shed guarantee and includes installation by our expert team as well as free delivery across the south (guarantee excludes roof covering & guttering).
| Roof Style: | Pent |
|---|---|
| Door: | Double Door |
| Roof Covering: | Heavy Duty Felt |
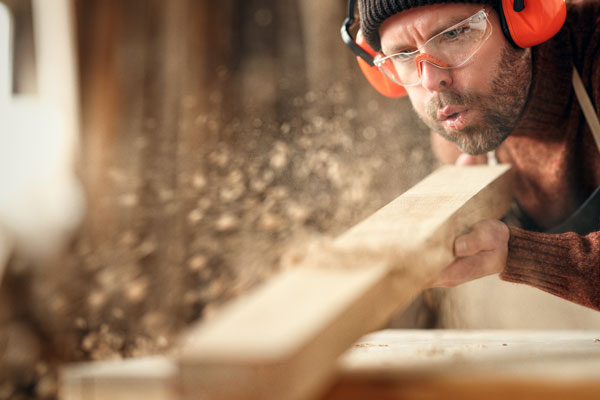
The Chart Shed Promise
Devon Shed Specification
- Pent roof
- Floor constructed using EX 3" x 2" (finished size 68mm x 38mm) bearers placed at 300mm centres.
- Boarded with 12mm T&G timbers
- Protect TF200 British Standard breather membrane between frame and cladding
- Fully framed 4' double doors measuring 1.2m wide x 1.83m high with 3 x 450mm Tee-Hinges
- Roof framed with EX 1 ½” x 1 ½” (finished size 40mm x 40mm) timbers boarded with 15mm OSB and covered in heavy duty green slate felt finished with barge board.
- A single glazed window
- Walls constructed using Ex 3"x 2" (finished size 68mm x 38mm) framing
- Walls clad with pressure treated weatherboard Ex 22mm (finished size 14mm)
- Exterior chrome handle with locking throw lock and galvanised twist catches
- Galvanised cast cabin hook to hold the door open


