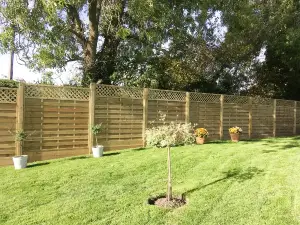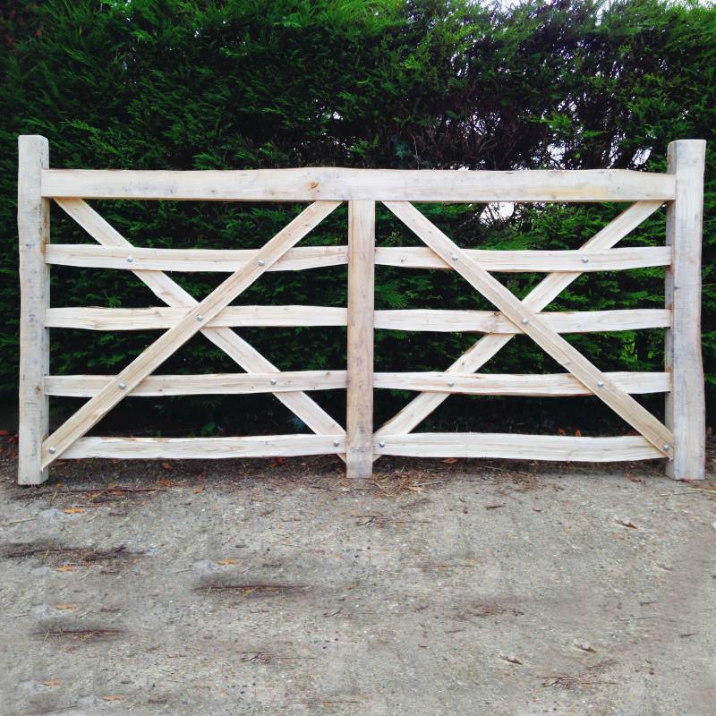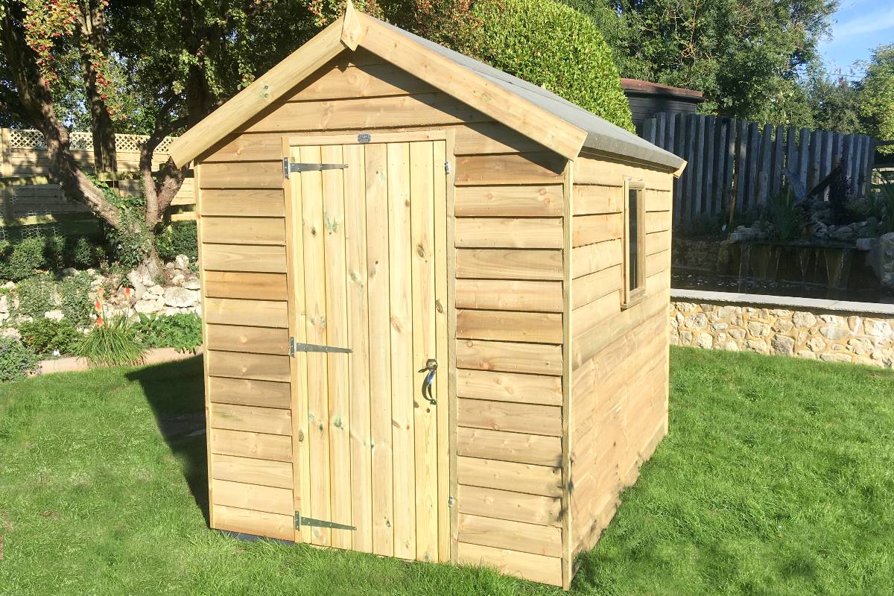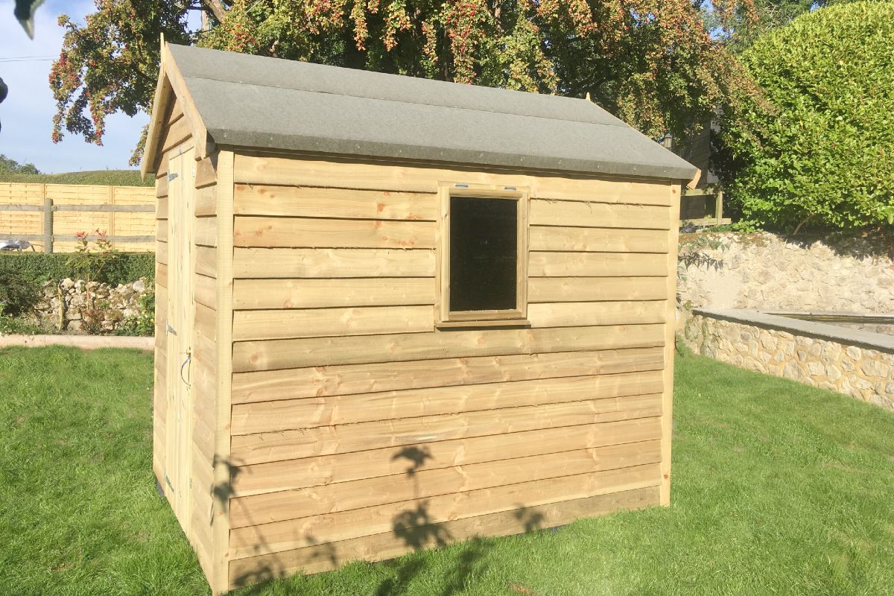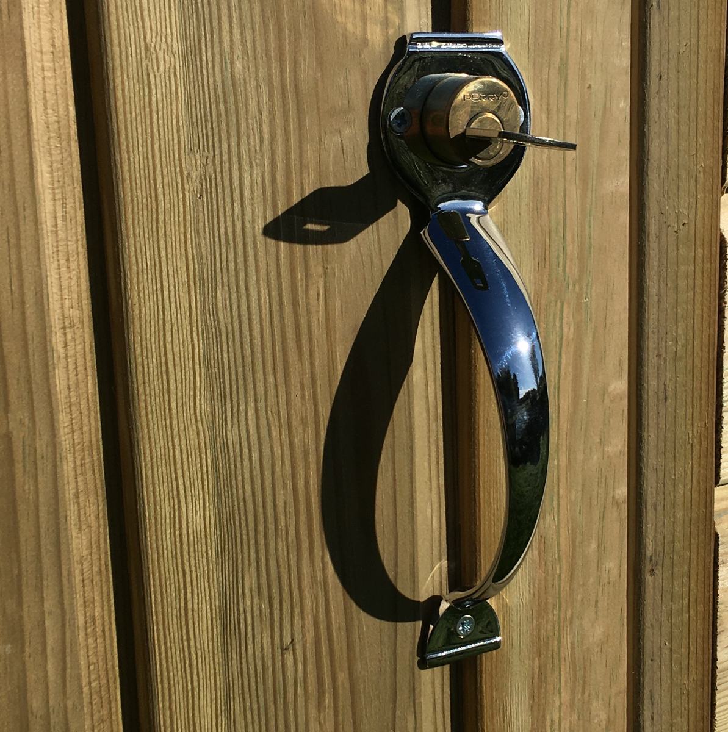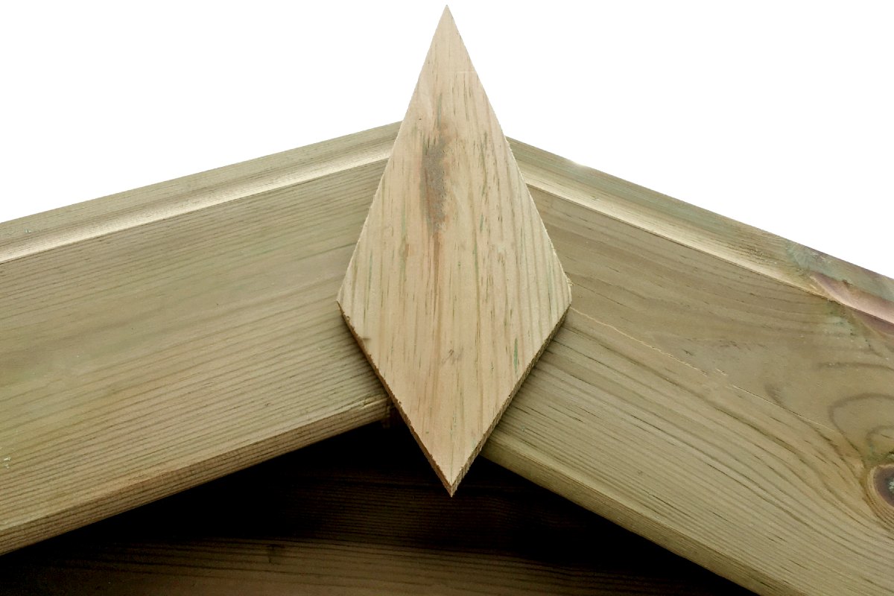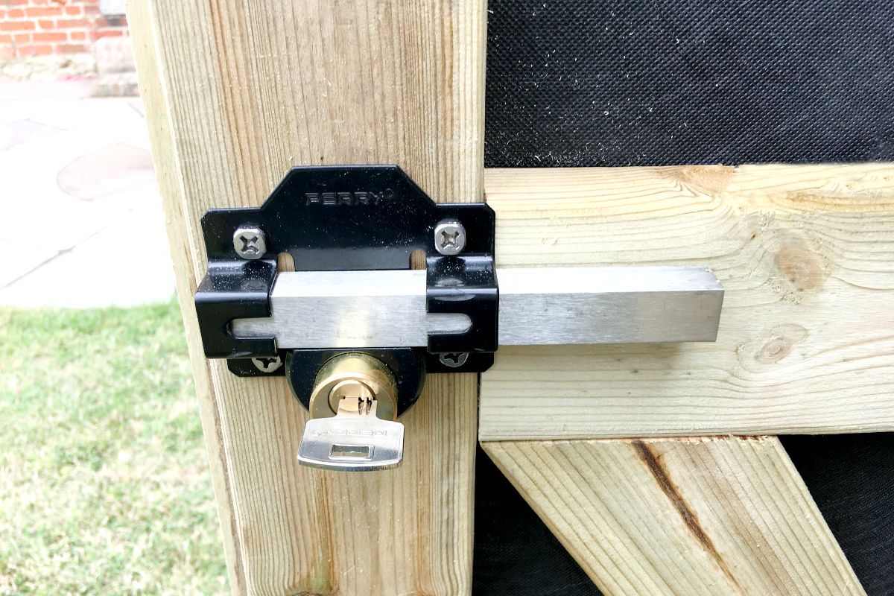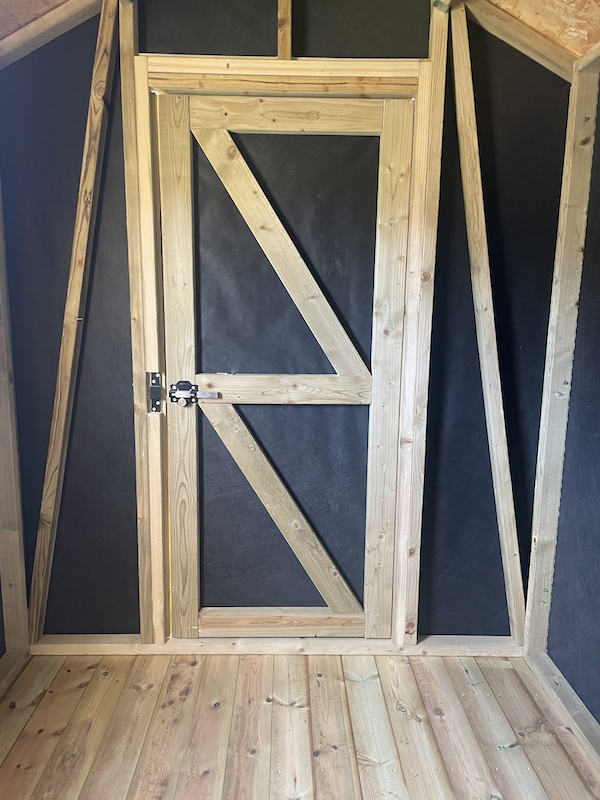Henley Shed
£1,335.00*
Free shipping
Available - Delivery in 1-2 weeks with free installation**
The Henley shed which is clad in traditional weatherboard has a truly classic style, befitting of its name.
The shed benefits from the heritage of the Chart name, decades of experience mean premium build quality and a focus on strength and longevity. Constructed from 3"x 2" pressure treated timber framing it is then covered with a British Standard breathable waterproof membrane. The Henley shed is an apex shed and the outer layer is clad in pressure treated weatherboard that makes it look at home in the country and traditional settings.
The Henley shed is an apex shed and is clad in pressure treated weatherboard that makes it look at home in both modern and old surroundings.
Our standard is premium:
- Upgraded 3" x 2" pressure treated framing
- Pressure treated cladding
- Breathable membrane (TF200 to British Standards)
- Tongue and groove flooring
- Single wooden window
- Chrome door handle and throw lock
- Catch to hold door open
Each shed comes with a 5 year Chart Shed guarantee and includes installation by our expert team as well as free delivery across the south.
| Roof Style: | Apex |
|---|---|
| Door: | Single Door |
| Roof Covering: | Heavy Duty Felt |
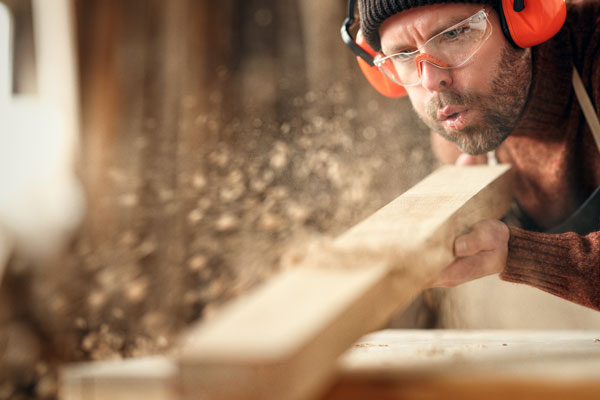
The Chart Shed Promise
Henley Shed Specification
- Apex shed Floor constructed using Ex 1½"x 1½" (finished size 40mm x 40mm) bearers placed at 300mm centres.
- Boarded with 12mm T&G timbers
- Protect TF200 British Standard breather membrane between frame and cladding
- A fully framed personal door measuring 762mm wide x 1.82m high with 3 x 450mm Tee-Hinges
- Roof sections constructed using Ex 1½" x 1½" (finished size 40mm x 40mm) timber framing supported underneath with 5” x 2” (finished size 114mm x 38mm) purlins.
- Boarded with 15mm OSB covered on the outside with green slate felt and trimmed with barge boards
- A single glazed window Walls constructed using EX 3"x 2" (finished size 68mm x 38mm) framing
- Exterior walls clad with premium pressure treated weatherboard Ex 22mm (finished size 14mm)
- Exterior chrome handle with locking throw lock and galvanised twist catches
- Galvanised cast cabin hook to hold the door open


